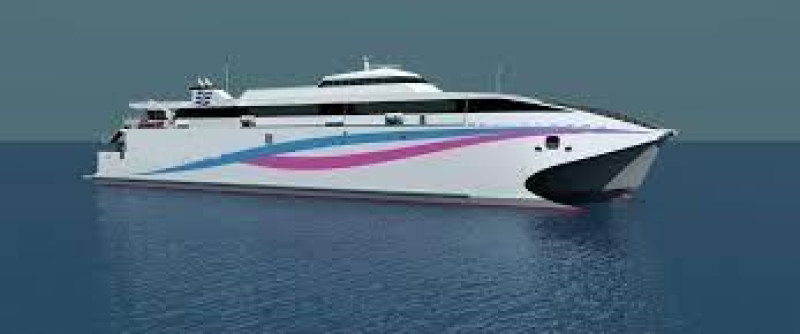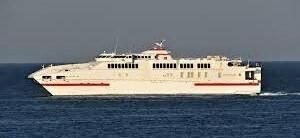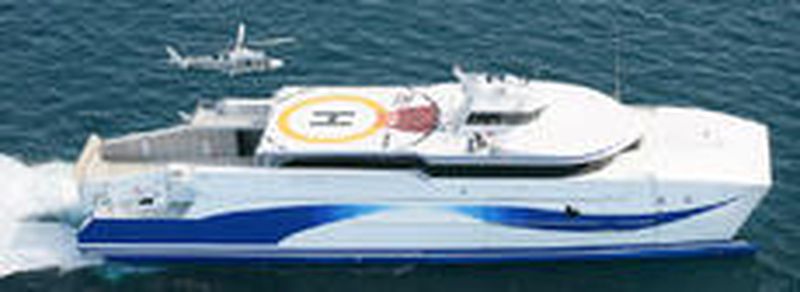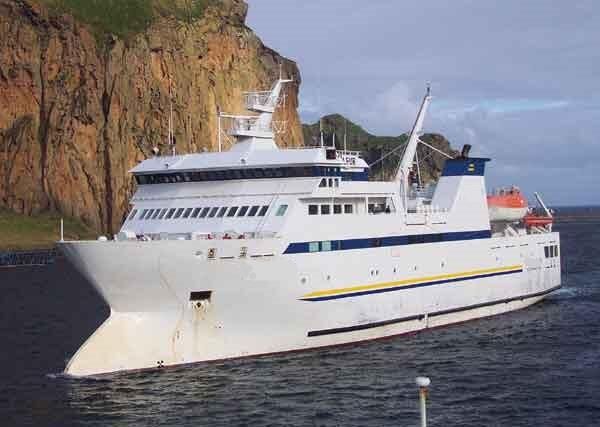Fast RoPax Ferry
VESSEL INFO
-
Offer type
Ship for sale
-
Type
Ro-Ro/Passenger Ship
-
Year of construction
2022
-
Length
76m
-
Width
21m
-
Asking price
$ 35 000 000
DESCRIPTION
COMMENTS Capable of accommodating 621 passengers and crew and 86 cars or 256 lane meters of freight at speeds of over 40 knots, Santa Monica 1 features a unique hull form with a center-bow arrangement and a motion control system. These guarantee vastly improved speed and fuel consumption as well as a smoother ride and an enhanced onboard experience for both passengers and crew. The superstructure is an independent structure, connected to the hull via rubber isolation mounts, for optimum noise and vibration performance. Vehicles are handled via a vessel-mounted ramp at the stern. Situated atop the passenger deck, the wheelhouse features the latest navigation, monitoring, and control equipment. A dedicated berthing station, 360-degree views, and CCTV cameras deliver a high level of safety and control during voyages and berthing. There is raised helm seating, with all instruments fitted in dark grey and black consoles to aid night vision and minimize distraction. A separate ship's office and lounge is located aft of the bridge where crew can lay out charts, plan voyages, or relax from day-to-day activities. GENERAL INFORMATION Vessel Type High Speed Ro-Pax Ferry Classification DNV +1A HSLC R1 Ferry B EO Flag South Korea Hull Construction Aluminum Superstructure Material Aluminum Deck Construction Aluminum DIMENSIONS Length Overall 75.5 m/202 ft 9 in Beam 20.6 m/67 ft 8 in Draft 2.35 m/7 ft 9 in Deadweight 300 mt CARGO/VEHICLES Capacity 256 lane meters/3.5 m clear height for commercial vehicles or about 85 passenger cars Freight & Motorcycle 37.5 m2 area Load Capacity 5.0 mt/single axle Ramp Type Stern MACHINERY Main Engines 4 x Caterpillar C280-16, each 5,650 kW/7,571 HP Total Power 30,284 HP Gearboxes 4 x Reintjes VLJ 4431 Propulsion 4 x Kongsberg KaMeWa S90-4 waterjets Generators 4 x Caterpillar C7.1, each 200 ekW Maximum Speed 47.3 knots Service Speed 38.0-40.0 knots Other Equipment Isolation mounts for the superstructure Ride Control Active/2 fins Seating Beurteaux ACCOMMODATION Passenger Capacity 606 Crew 15 Business Class Lounge 72 Executive seats & 98 reclining seats Mid Lounge 232 Seats Aft Lounge 204 Seats Pax Toilets Galley Bar Office Crew Mess Crew lounge Description: The passenger spaces feature high-quality carpeting, durable timber-look walkways, stainless steel fittings, and elegant wall paneling. All passenger facilities are situated on one deck fitted out for 606 people with 72 executive seats and 98 reclining seats in the forward business class lounge, 232 seats amidships, and 204 seats in the aft cabin, all supplied by Beurteaux. A services block separates the forward and midship sections and houses male and female toilets, a crew mess, and a centrally located serving station, food preparation area, and bar. Finished with stainless steel and glass cabinets to display hot and cold meals, drinks and desserts, the serving station is bounded by wide corridors either side allowing customers easy viewing and access while preventing crowding and long lines.



